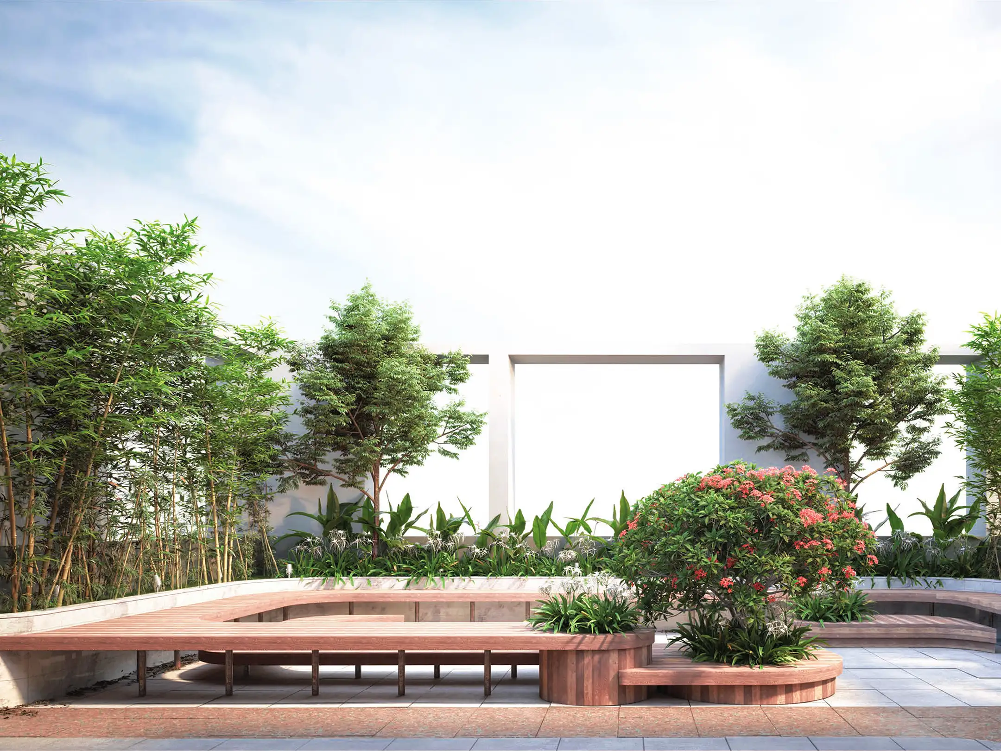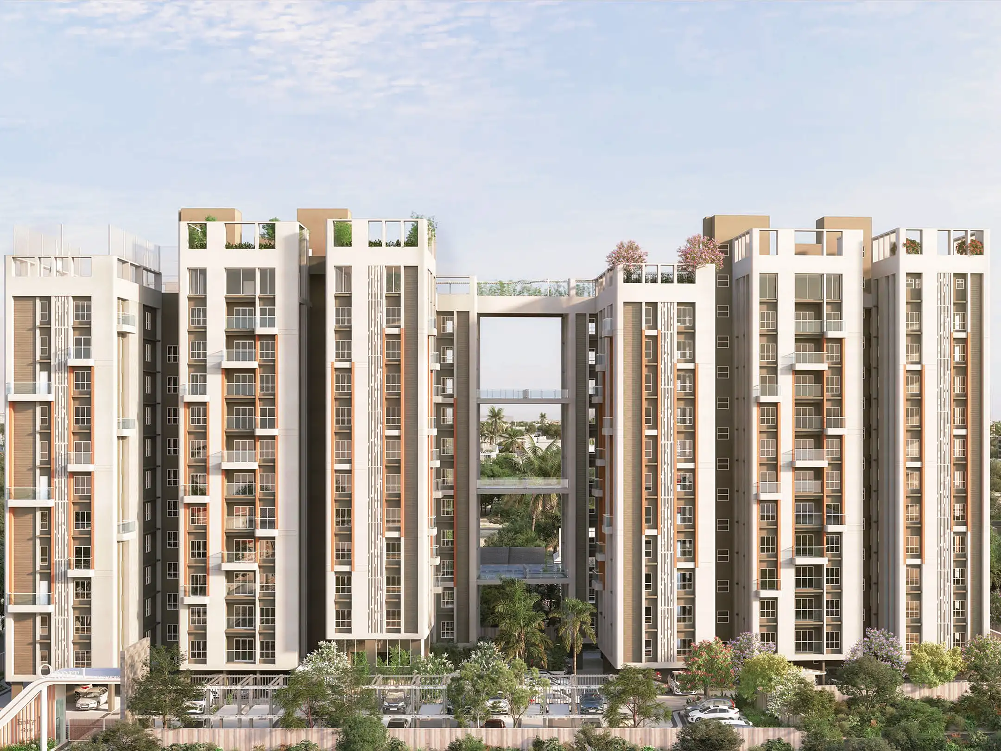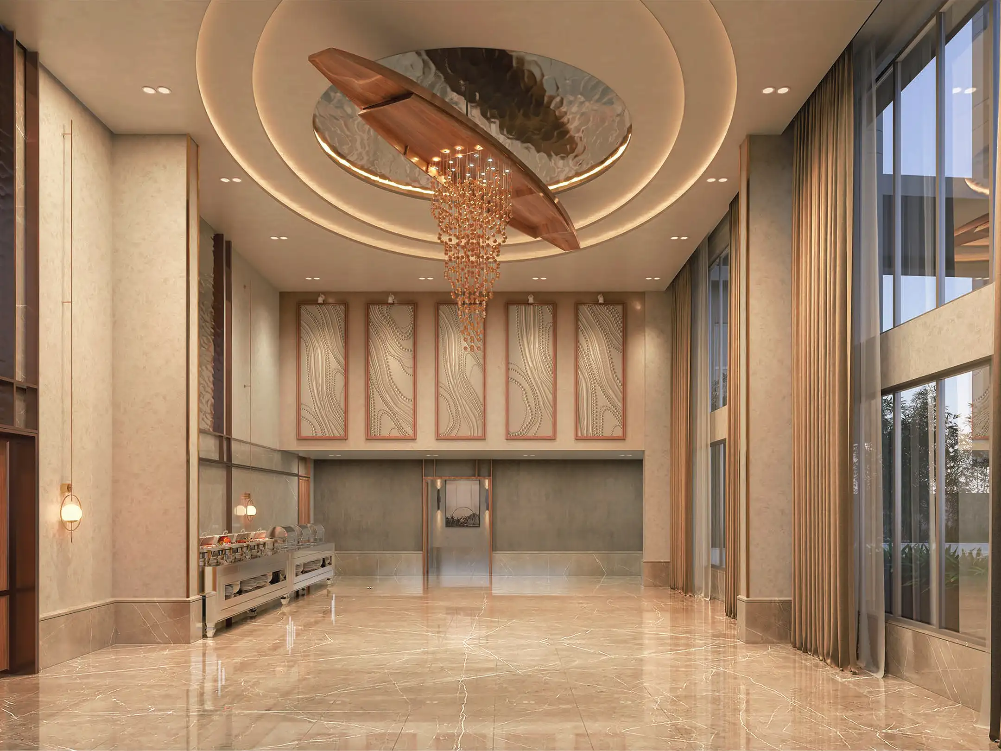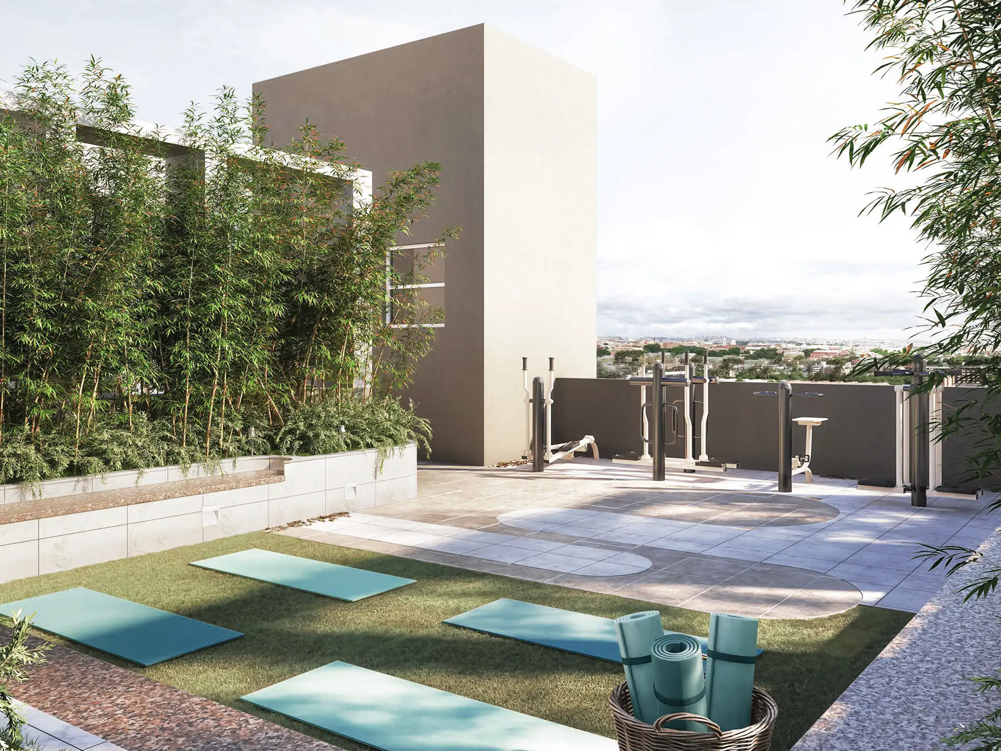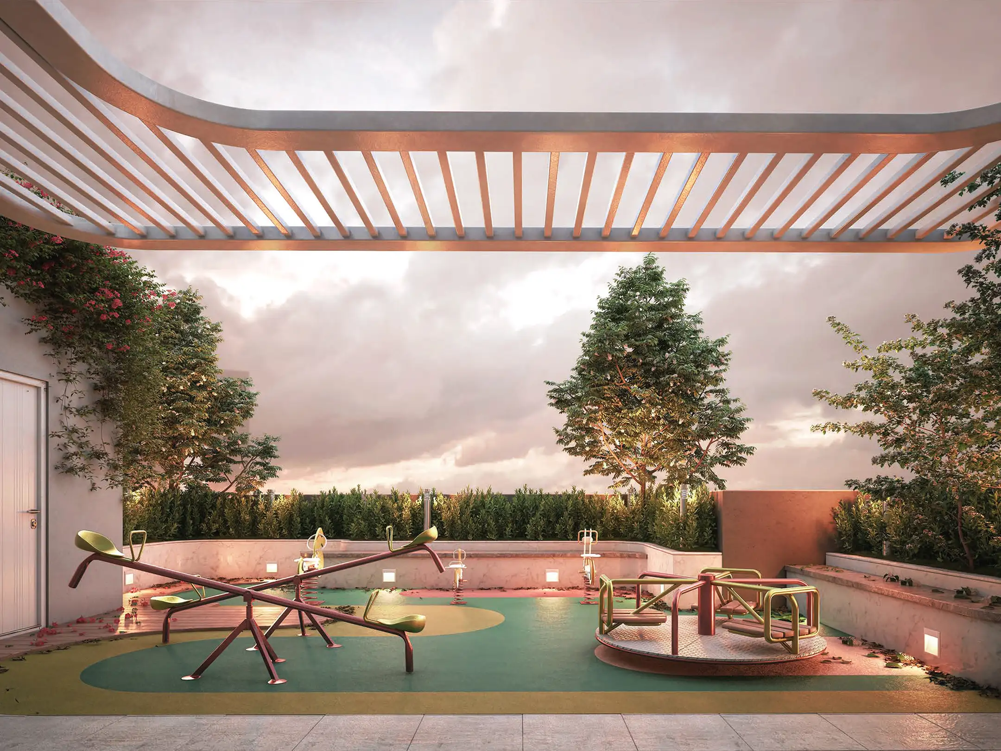Presenting Orbit Tarang, A New Life Of Your Dreams near B T Road, Kolkata.
Orbit Tarang, an idyllic haven of peace, cleverly tucked away just off the bustling B T Road, where the allure of a prime location seamlessly blends with the tranquillity you desire.
Overview
A New Life Of Your Dreams
Positive vibrations that fill lives with happiness and joy, adding meaning to relationships, is Orbit Tarang!
Highlights

Submit Your Details
Get the brochure
Take A Tour
Experience an idyllic heaven of peace.
Project
Amenities
Within every aspect of existence lies a symphony of vibrations – the essence of Tarang. Our world is a tapestry woven from these vibrational threads, forming the very fabric of our reality.
Specifications
At Orbit Tarang, convenience becomes a way of life
Experience the Echo of Life’s Vibrant Rhythm at Club Ripple. Feel the reverberating pulse of boundless energy and unbridled spirit at the rooftop club, where the vibrant rhythm of life intertwines with the very essence of existence, creating a tapestry of exhilarating vibrations that transcend time and space.
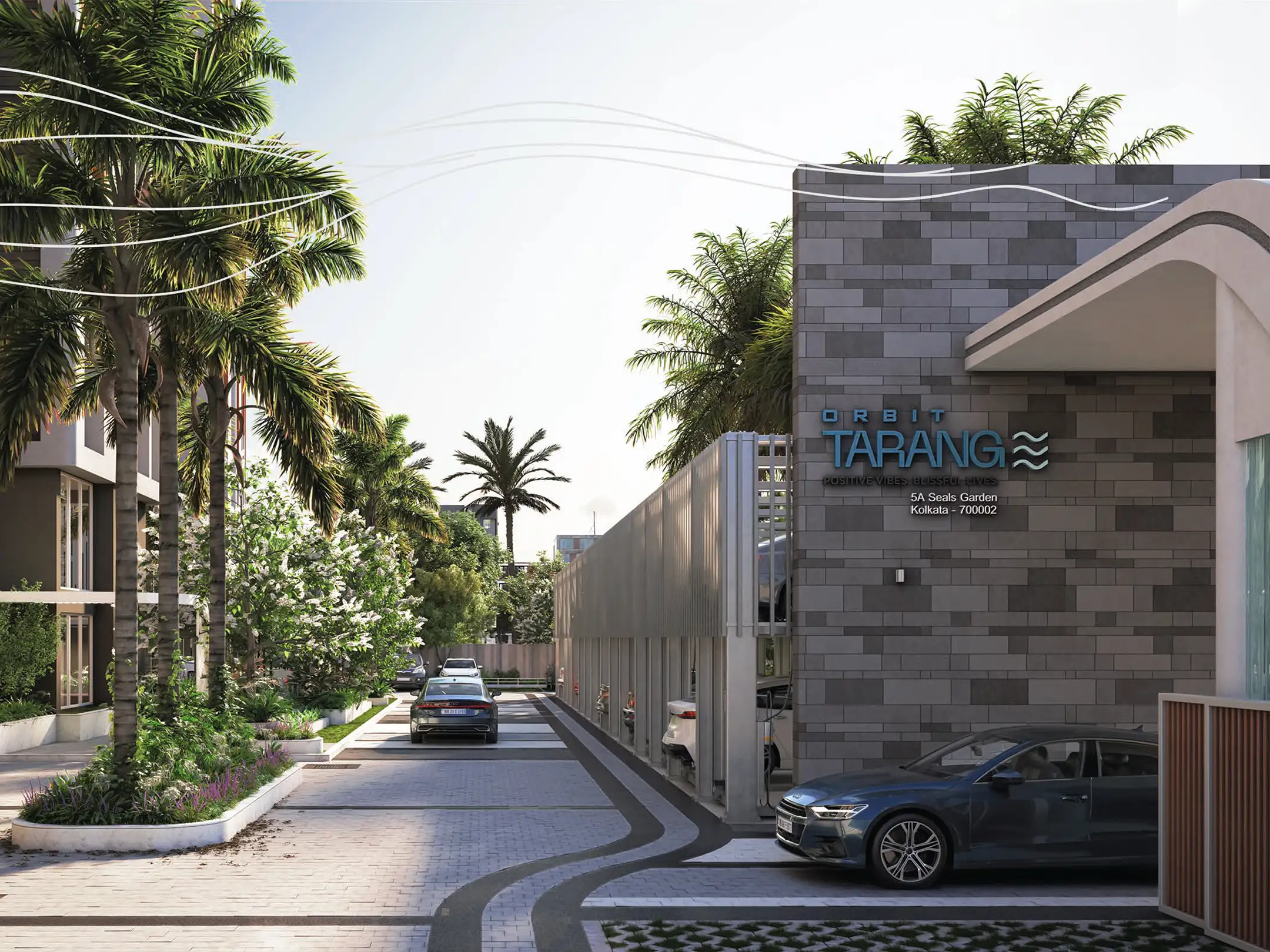
Foundation & Structure
Structure design for the optimum seismic consideration as stipulated by the IS code.
Foundation with RCC piles and pile caps.
RCC framed superstructure with ACC block/fly ash bricks as per design.
Anti-termite treatment during various stages of construction.
Building elevation : Iconic towers meticulously designed, and texture painted as per the architect’s design.
Living & Dining Room
Floor : Vitrified Tiles.
Wall & Ceiling : Putty For Smooth Finish.
Window : Aluminium Powder-coated Windows With Clear Glass.
Hardware & Fittings : Godrej/Yale Or Equivalent Make.
Main door : Wooden/WPC Frame With Teak Finished Flush Door.
Electrical items : Modular Switches Of Havells/Panasonic Or Equivalent Make With Copper Wiring.
Bed Rooms
Floor : Vitrified Tiles.
Wall & Ceiling : Putty For Smooth Finish.
Window : Aluminium powder-coated Windows With Glass Panes.
Hardware & Fittings : Godrej/Yale Or Equivalent Make.
Doors : Wooden/WPC Frame With Teak Finished Flush Door.
Electrical items : Modular Switches Of Havells/panasonic Or Equivalent Make With Copper Wiring.
Balcony : Flooring – Matte Finish Tiles | Ms Railings/glass Railings As Per Architect’s Design.
Kitchen
Floor : Vitrified Tiles.
Walls : Ceramic Tiles For Up To 2 Ft. Height Above The Counter.
Ceiling : Putty For Smooth Finish.
Door : Wooden/WPC Frame With Teak Finished Flush Door.
Hardware & Fittings : Godrej/Yale Or Equivalent Make.
Electrical : Modular Switches Of Havells/Panasonic Or Equivalent Make With Copper Wiring.
Window : Aluminium Powder-coated Windows With Clear Glass & Provision For An Exhaust Fan.
Counter : Granite/Artificial Stone Counter-top.
Plumbing : Steel Sink With Water Provision.
Toilets
Floor : Anti – Skid Ceramic/vitrified Tiles.
Wall : Ceramic Tiles For Up To 7 Ft. Height
Ceiling : Putty For Smooth Finish.
Window : Aluminium powder-coated Windows With Clear Glass & Provision For An Exhaust Fan.
Door : Wooden/wpc Frame With Teak, Finished Flush Door.
Hardware & Fittings : Godrej/yale/hafelle Or Equivalent Make.
Cp Fittings : Jaquar/Parryware/Essco Or Equivalent Make.
Sanitary ware : Jaquar/parryware/essco Or Equivalent Make.
Electrical : Modular Switches Of Havells/panasonic Or Equivalent Make With Copper Wiring.
Ground Floor Lobby
Floor : Combination Of Large Size Vitrified Tiles As Per Architect’s Design.
Walls : Premium Finish As Per Architect’s Design.
Typial Floor Lobby
Floor : Combination Of Large Size Vitrified Tiles As Per Architect’s Design.
Walls : Premium Finish As Per Architect’s Design.
Lift
2 automatic elevators of Otis / Kone or equivalent make in each tower.
The Gallery
Experience the Echo of Life’s Vibrant Rhythm
Live the elite life in 2BHK, 3BHK and 4BHK luxurious apartment.
Master plan
Live the elite life in 2BHK, 3BHK and 4BHK luxurious apartment.

Site Location
Live close to a classic neighbourhood
For More Details
Contact Hamlyn Realty Pvt Ltd
Share your details, so that we can give you the best solutions you choose.
Address
MP House,
13 India Exchange Place,
6th Floor, Suite No 601B,
Kolkata – 700001,
Near Jute House.



